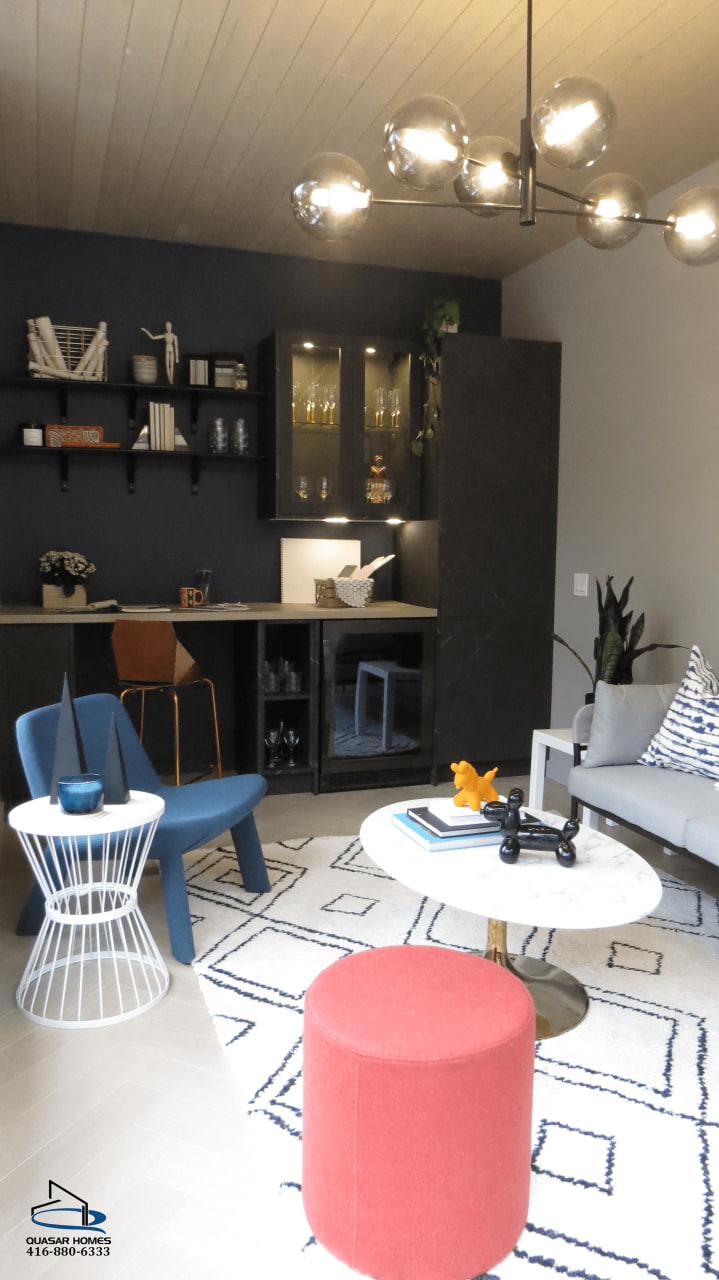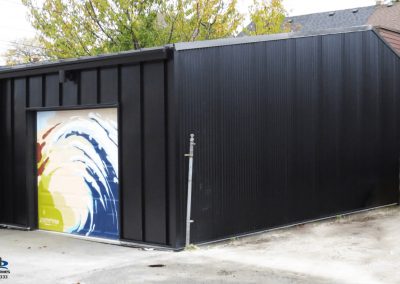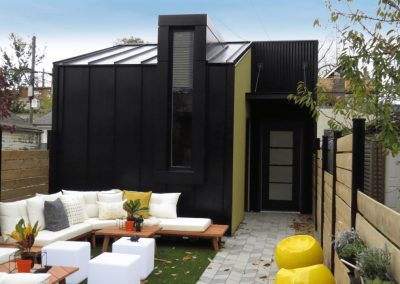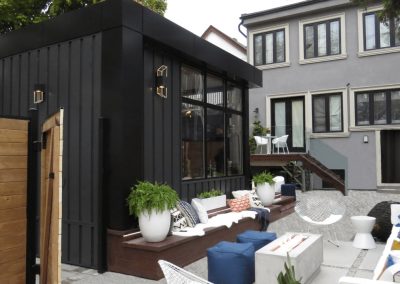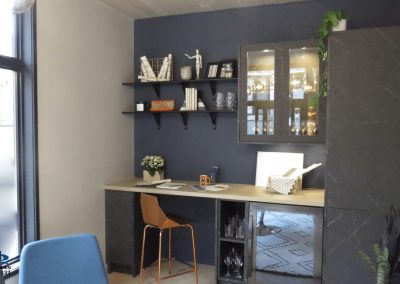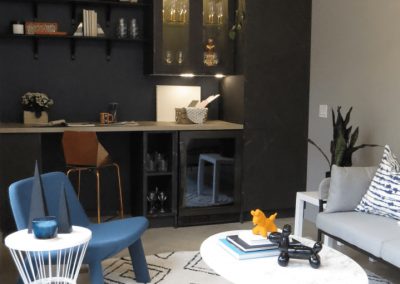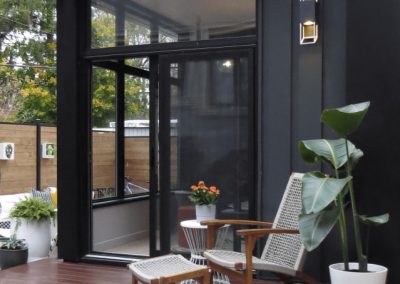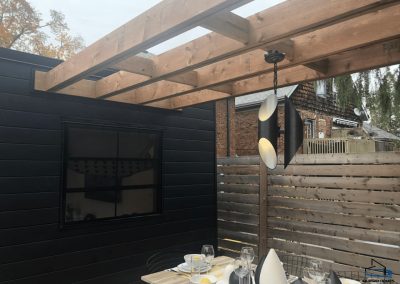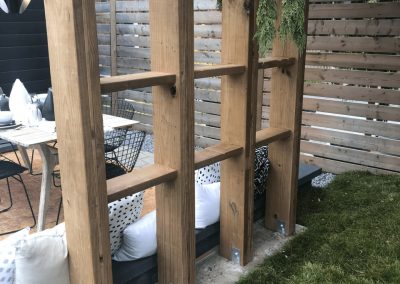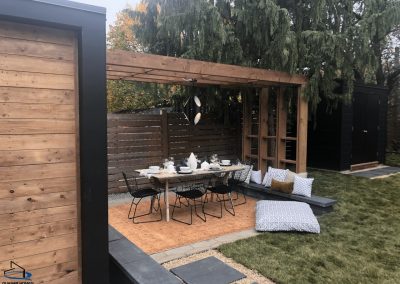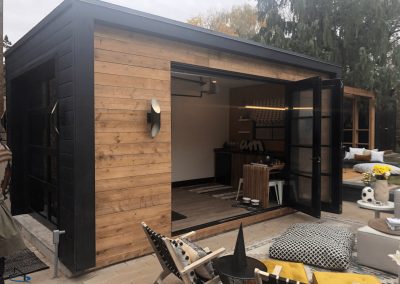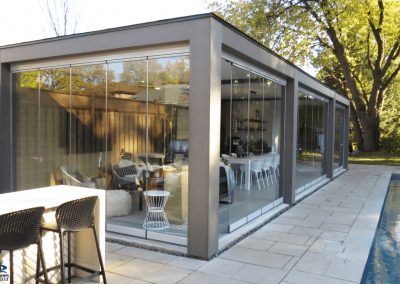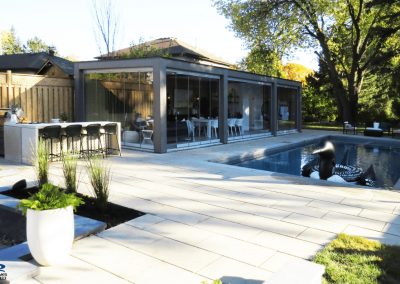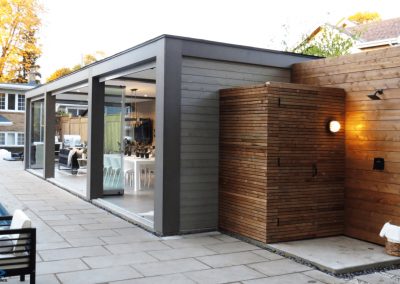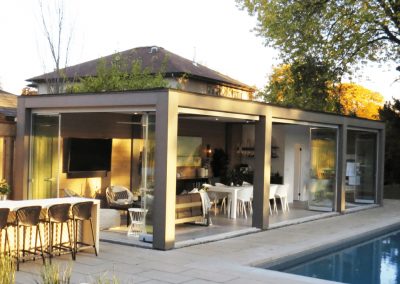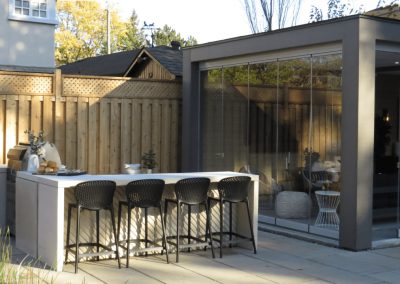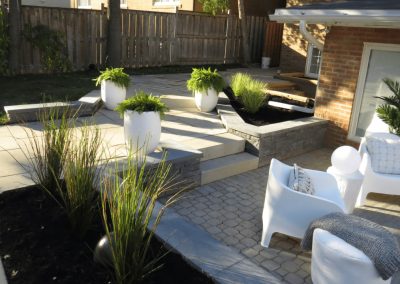Garden Suites Projects in Toronto and the GTA
What are Garden Suites?
With the City now accepting Garden Suite applications, we are now permitted to build a separate house for you in your backyard without the need for a laneway if you have sufficient space.
These houses will be like Laneway Suites, so there should not be any confusion here except that the access to the new house will be thru the main street, rather than the back lane. The purpose of Garden Suites is to provide additional housing for families or individuals, which could be used as rental properties and provide additional income or be used to accommodate family members. At the same time, The City ensures more people can use city infrastructures without the need of expanding the city boundaries and wasting much-involved costs.
It is important to understand that Garden Suites are non-severable, which means they cannot be turned into the separate property from the main house. So there will remain one deed and utility services (water, sewer, gas, and electricity) will be connected to the main house. A deep enough trench to run all utilities from the main house to the garden suite is all you need.
Years Established
Completed Projects
Laneway houses or laneway suites?
Garden Suites benefits?
Council has put policies in place to increase the supply and type of housing available in the City. The new policies and zoning requirements will allow garden suites to be permitted on properties in most residential zones across Toronto.
Garden suites are an amazing housing option for families to add fully independent, detached housing units in their backyards, with much less cost and headache compared to doing an addition to the existing house.
Garden Suits, officially known as detached accessory residential units but more often referred to as coach houses, backyard homes, accessory units, as well as laneway suites. These units can act totally independently from the main dwelling; great for some extra monthly cash, or to accommodate family members, kids, or parents. These structures are rapidly growing in popularity due to the great advantages they offer to families.
These units are great for many people and we will list only a few here. Firstly, family members who wish to live close together but still reserve some privacy. This is great as kids grow older and wish to have a bit more privacy. Secondly, they can be an additional source of income! We offer to finance as well; it’ll pay for itself!
The Cost Of The Garden Suite Project
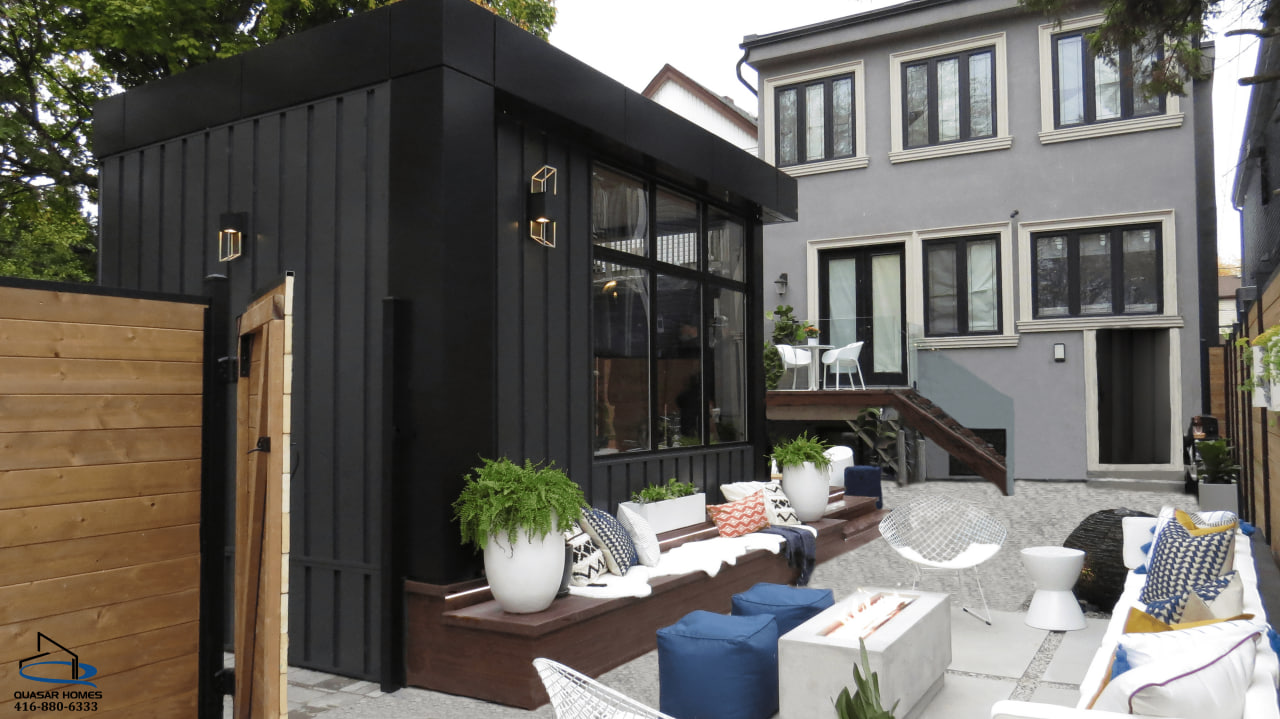
Duration of Garden Suites Projects
From the date of receiving City permits, it’d take us between 3 to 5 months to finish the project. Needless to say, factors such as project size, accessibility to the backyard, construction details, and season all play roles in determining the duration. What we at MontDwell Group can guarantee is that weather permitting, we will not have wasted days.
Let’s start the Garden Suite or Laneway house project
Depending on the size of the lot, the total area and floors can be determined, and accordingly, an estimate of the cost can be provided to you within a few days of your request.
If you are thinking of building one, we will be with you from A to Z. We will provide you with the initial consultation, put together the perfect architectural design, apply for the necessary City permits, and construct within the shortest time possible! Do not forget that financing options can be available as well!


