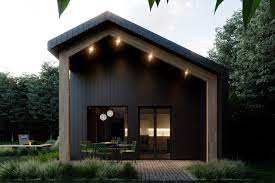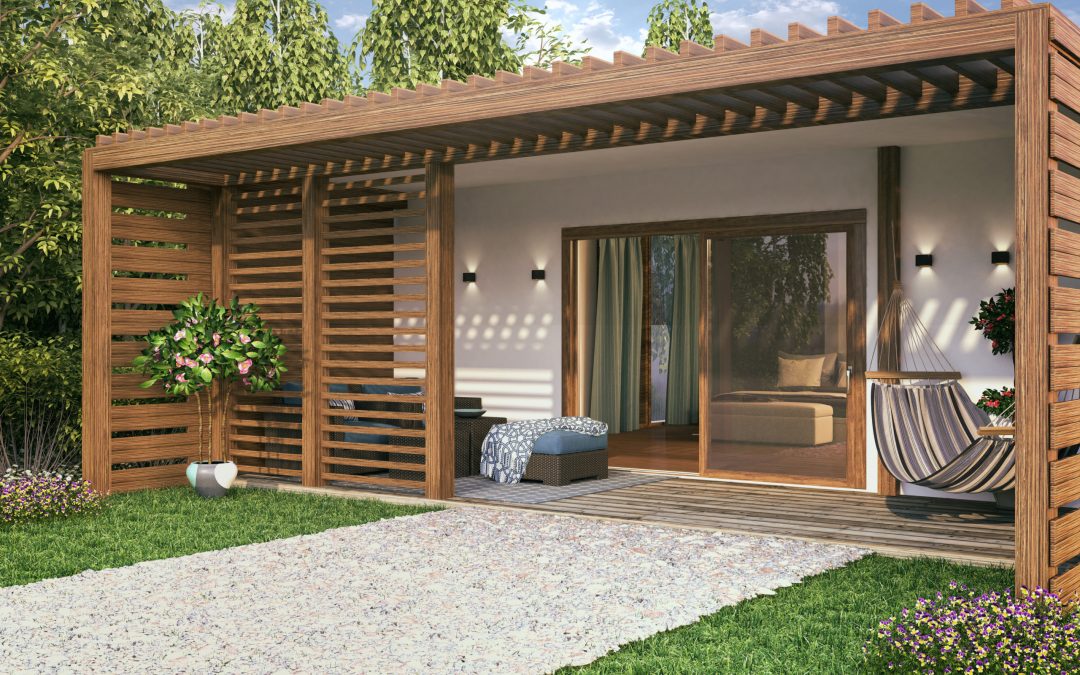You have probably heard the good news. The City of Toronto has approved building garden suites, and now you can build a separate house in your backyard without needing a laneway as long as there is enough space.
These garden houses will be like laneway suites for multi-generational living and rental purposes. Meaning that single-family houses can now have three units:
- Main house
- Secondary suite in the main house
- and Laneway suites or garden suites as an accessory structure
However, it is essential to remember that backyard suites are intended to be non-severable. So, they cannot be turned into an entirely separate property from your main house.
Let us simplify it for you. Your garden suite’s water, sewer, and other utilities will be connected to your main home.

Garden Suites Should Be on Your Radar if You are a Real Estate Investor in Toronto
Building garden suites in Toronto costs about $350-$400 per square foot if you want to build a two-bedroom rental-grade one. So, when your home builder finishes your project, you can expect to pay about $350,000 and some additional soft costs if your area is around 1,000 sq/ft.
Based on recent data, a two-bedroom garden suite in Toronto can be rented out for half the price of a two-bedroom condo. Now, that’s interesting, right?
You can already imagine how these garden houses will bump up your rent yields and give you much better cash flows on your real estate investment.
Garden suites are what investors fight for nowadays as they know that these garden homes improve debt-to-income ratios, which is extremely important for investors looking to qualify for more mortgages.
| 2B GARDEN SUITE | 2B CONDO | |
| Price | $350,000 | $750,000 |
| Rent | $3,300 | $3,300 |
| Expenses | – $150 | – $1,000 |
| Monthly NOI | $3,150 | $2,300 |
| Cap Rate | 10.8% | 3.7% |
The Advantages of Garden Suites for Real Estate Investors in Toronto
Garden suites are one of the best opportunities that modern real estate investors in Toronto focus on.
Here are some of the primary advantages of garden rooms:
- Multiple Income Streams
- Affordable Way of Expanding Portfolio
- Garden Suites Can Be Built on Your Principal Home
The Only Bad News
Garden suites are promising, and the laws have been changing in favor of these affordable additions to help homeowners and investors fight the current housing supply shortage.
However, the bad news is that you can build backyard suites in certain locations in Canada.
Do Garden Homes Add Value to Your Property?
Although we are sure garden suites will add value to your home, there needs to be more sales data to clearly show how much your home will be worth with home gardens.
The worst scenario is that it will be worth at least how much you paid.
2B GARDEN SUITE | 2-UNIT TURNKEY HOME | |
| Monthly NOI | $3,150 | $4,250 |
| Market Cap Rate | 5.5% | 5.5% |
| Extrapolated Market Price | $690,000 | $927,000 |
| Cost | $350,000 | $927,000 |
| Value Add | $340,000 | $0 |
Are There Any Fire Requirements for Toronto Garden Suites?
Well, since your separate house is in your backyard, you need to ensure that you can reach it in case of a fire. Additionally, your garden suite must be close enough to fire hydrants.
The fire requirements are:
- 45m or 148ft from your garden suite entrance to the main road.
- 45m or 148 ft from the main road to a fire hydrant
What are the Footprint and Height Requirements for Garden Suites in Toronto?
There are footprint and height requirements. The maximum footprint for your garden suite needs to be the smallest of 40% of the rear yard size, have a 60 square meter area, and 20% of your total lot size.
Moreover, your garden room or suite has a height limit of 6 meters or 19.7 ft.
Setback Requirements for Your Garden Rooms in Toronto
If your lot is narrow and does not have enough space, garden suites are not in your options as the setback requirements are strict in Toronto.
The setback requirements for garden suites in Toronto are:
- The side setback should be at least 10% of your lot footage
- The rear setback must be at least 1.5 or 4.9ft from the rear lot line.
- If your suite is not more than 4m high, then it needs to be at least 5m away from your main house
- If your suite is between 4m-6m high, it must be at least 7.5 meters from your main home.
There are many requirements for garden suites in Toronto, which we will discuss in another article soon.
Build Your Garden Suite Now
If you live in a location in Canada where garden suites are allowed, and you need help choosing to build or not to build these separate rooms in your backyard, the best choice would be to contact a garden suite builder in Canada for consultation and a free quote.
We are not fortune tellers, but the data tells us that building garden suites will solve housing problems and help homeowners make passive incomes.

